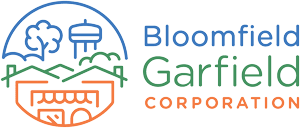Students ‘virtually’ tour ECS ahead of first school year in Garfield
Story by Andrew McKeon, The Bulletin

Jon McCann (left), CEO of the Environmental Charter School (ECS), guides students on a virtual tour of their school building ahead of its opening for the 2019-2020 school year. Photo courtesy of ECS.
Garfield – On Friday, May 3, the Environmental Charter School’s (ECS) annual “Earth Night” event gave students a high tech preview of their new middle school.
After gathering at the current ECS building in Regent Square, students donned virtual reality (VR) headsets and were instantly transported to Garfield, where the old Rogers School (5525 Columbo St.) is currently being transformed for their arrival in August.
Students got a chance to tour the classrooms and experience what their new learning environment will feel like – complete with finishes, lighting, furniture, and technology.
In turning the old Rogers school into a high-performance green building, Wildman Chalmers Design Architects & Interiors essentially “recycled” the existing structure to reflect the ECS mission of environmental stewardship.
According to Chad Chalmers, he and his fellow architects wanted to preserve most of the school’s existing features: a large central assembly room, wide circulation corridors, and big windows in the classroom bays.
“We kept all of that infrastructure in place and borrowed a small amount of space at the ceilings, which allowed us to distribute a state of the art HVAC [heating, ventilation, and air conditioning] system, cables & wireless routers for connectivity, and LED lighting,” Chalmers said. “Each new component of the renovation considers the comfort level of the students in the classroom, including indoor air quality, thermal comfort, adequate lighting and acoustics.”
The school’s soothing colors and wood tones were chosen to help create a comfortable learning environment. Outfitted with furniture pieces that afford flexible classroom configurations for group work or break-out instruction, the school is designed to be adaptable.
On May 3, the VR headsets were set up so students could experience two of ECS’s specialty curriculum classrooms: the Thinking Lab and the Media Lab.
“The software showed both rooms completely finished, with the furniture that’ll be provided in each space,” Chalmers explained.
“We often use computer-generated renderings to communicate design concepts to our clients, but this was the first time that we’d used the headsets to create a truly immersive experience,” he continued.
“I think the students were just as excited to see their new classrooms as they were to experience an alternate reality.”
By making energy-efficient improvements to the building, like adding thermal windows, Chalmers and his team created alternate realities within the ancient structure; they overhauled its coal-fired basement furnace in order to install a complex HVAC system.
“We had to come up with a creative solution to get fresh air intake into each individual space,” he said. “Since we were already planning to replace them, we borrowed some space at the top of each window opening for an air intake ‘louver’: the building breathes through each of these locations to bring fresh air into each room, on demand.”
While the virtual tour could not demonstrate just how these new classrooms “breathe,” the sensory experience was enough to make every student eager for the coming school year.
Having received over 1000 applications for the 2019-2020 school year, ECS currently serves 635 students. For more info, visit the ECS website.
Check out the June 2019 Bulletin for more local stories.


Leave A Comment